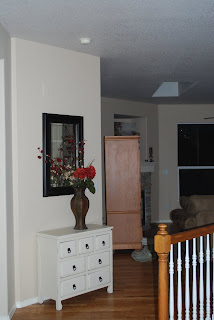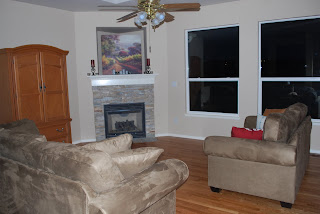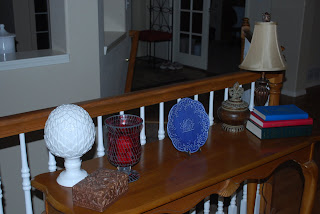
If you were to stand in our entryway, this is what you would see straight ahead. Officially it is our great room. Same table, flowers and mirror from the last entryway. Its nice when somethings just have a designated space easily available. However, the last one faced the door and this one is on an angle.

Take a few steps past that table and you're in the heart of the great room. The kitchen is up to the right. In this pic, the sofas look two different colors. Really they are the same, and more a mix between the two. I like the colorful pillows. I need to get some more, and a rug and some curtains and paint the armoire black. . . still a work in progress, but at least its all unpacked, in the right place, and usable.

This shows the colors better. Its called Mocha, and looks like hot chocolate with milk in it to me. It also exactly matches our carpet, which is not in this room, but it feels like it ties the house together, and it looks good with the new fireplace surround too. Its soft and cushiony microseude, nice and warm for the cold winters. The basement leather sofas are cold to me in the winter, so I'll be hanging out there more in the summer.

Behind the sofa is a walkway, and on the other side of the walkway is this table, holding a few of my favorite things. . . the artichoke and blue beehive plate from my mom, reminding me of welcoming hospitality and my days at BYU, the box that came from Israel from my grandma, the red glass candleholder from our new grocery story on sale - loved the broken glass look, the fleur de lis which reminds me of the men in my family - scouts and missionaries, and some favorite books of mine and Mike's, and a lamp, when I don't want the overheads on. And, on the other side is the stairway down to the basement. It kind of cuts right into the middle of the house, but it also helps me to feel like everyone in the basement is not that far away, so I like it. Its not really private. In fact, having an open ranch, the only really private spaces are the bedrooms and bathrooms. Everthing else is interconnected and I find I like it.

At the end of the this walkway is the wallway with the thermostat. Behind it is the kitchen. There are little hidden walkways in this house, tiny halls which lead to more than one space.
To the right of this wall, as you turn, you can go straight back into the dining room or turn left and be in the kitchen. I've always loved this wooden sculpture since I saw it - two hearts and a sunflower in the middle. It spoke to me and I wanted it not to compete with the picture beside it to the right which I will show you tomorrow when I highlight the dining room.
No comments:
Post a Comment